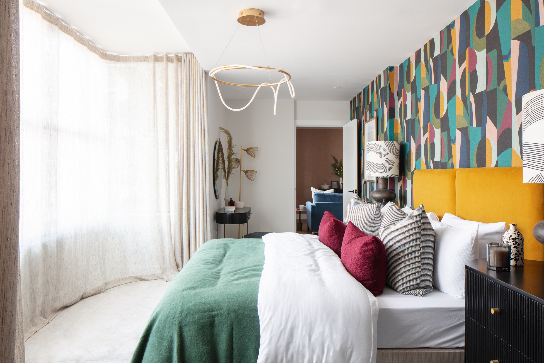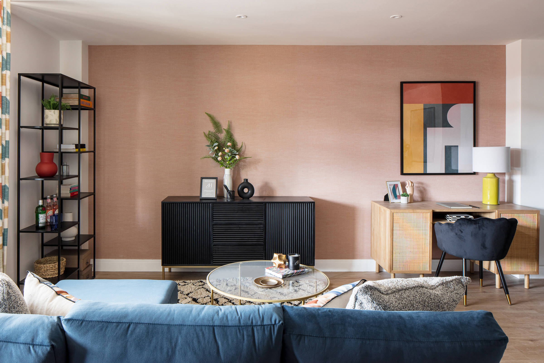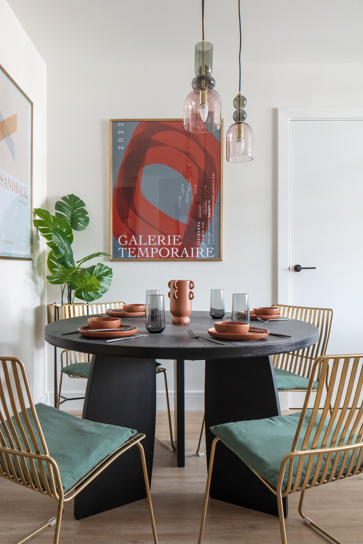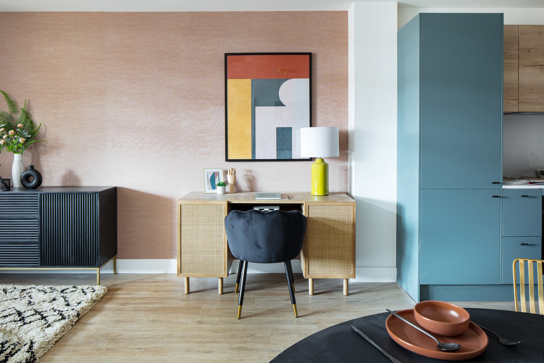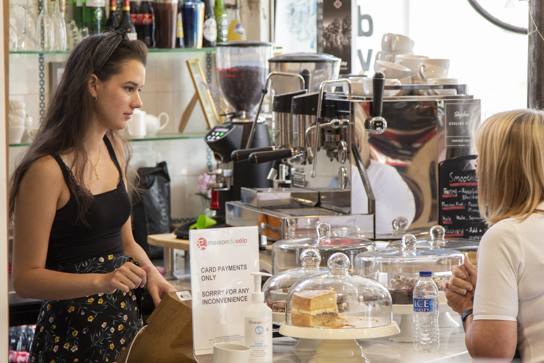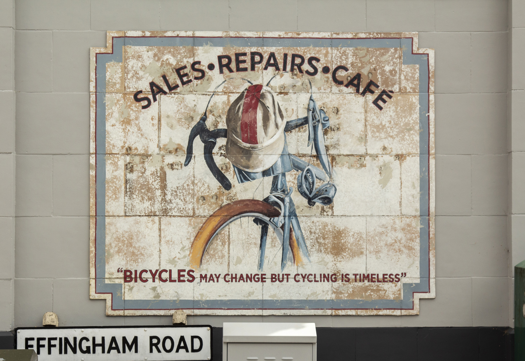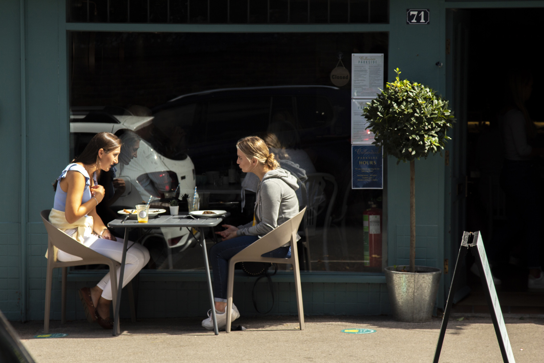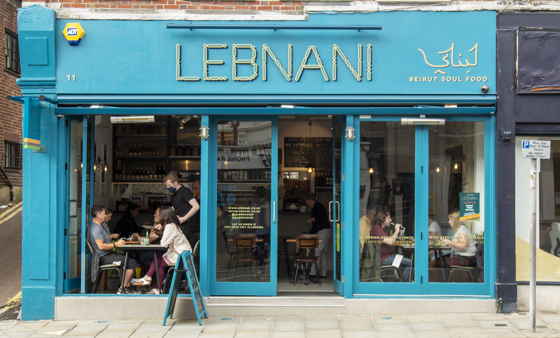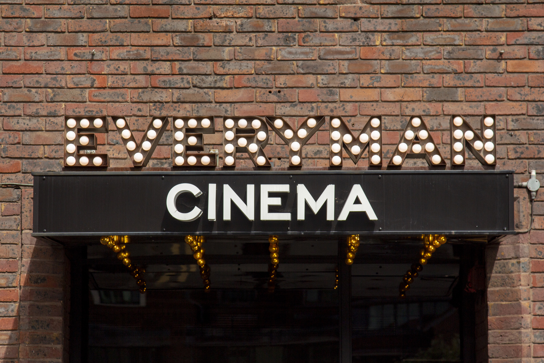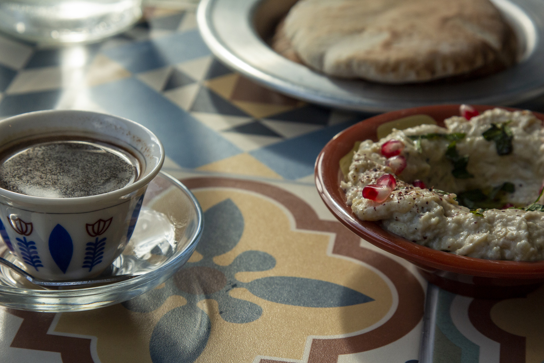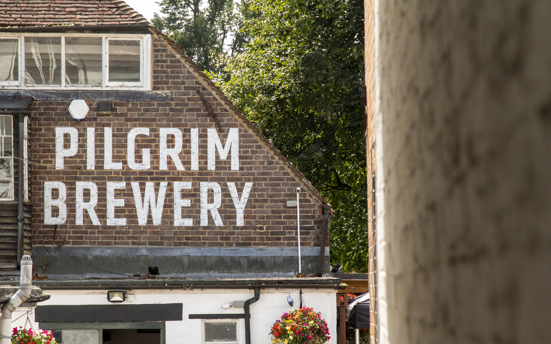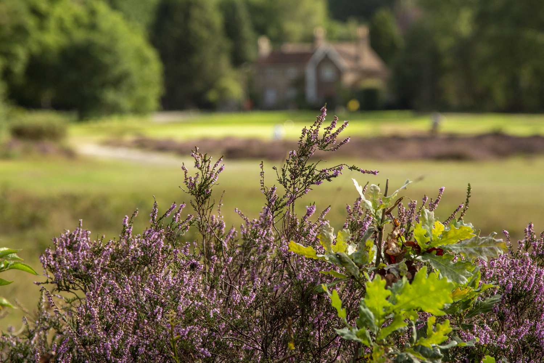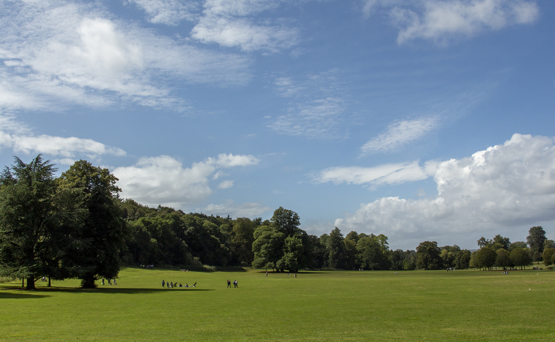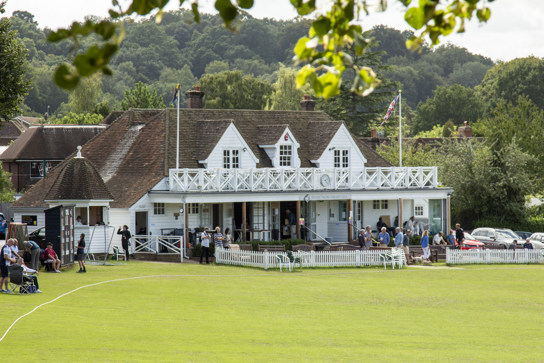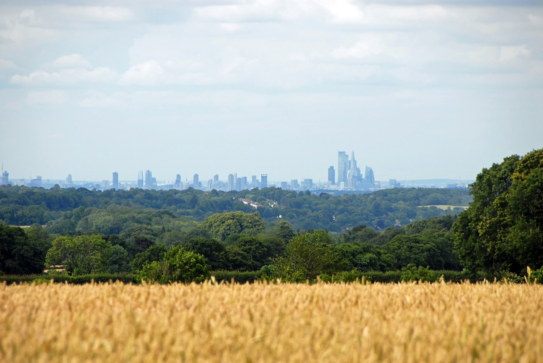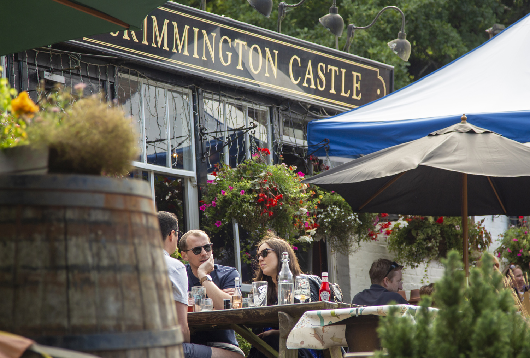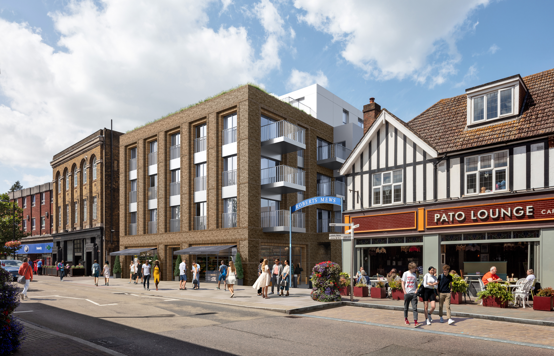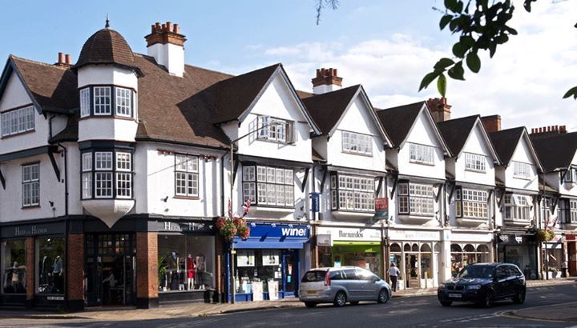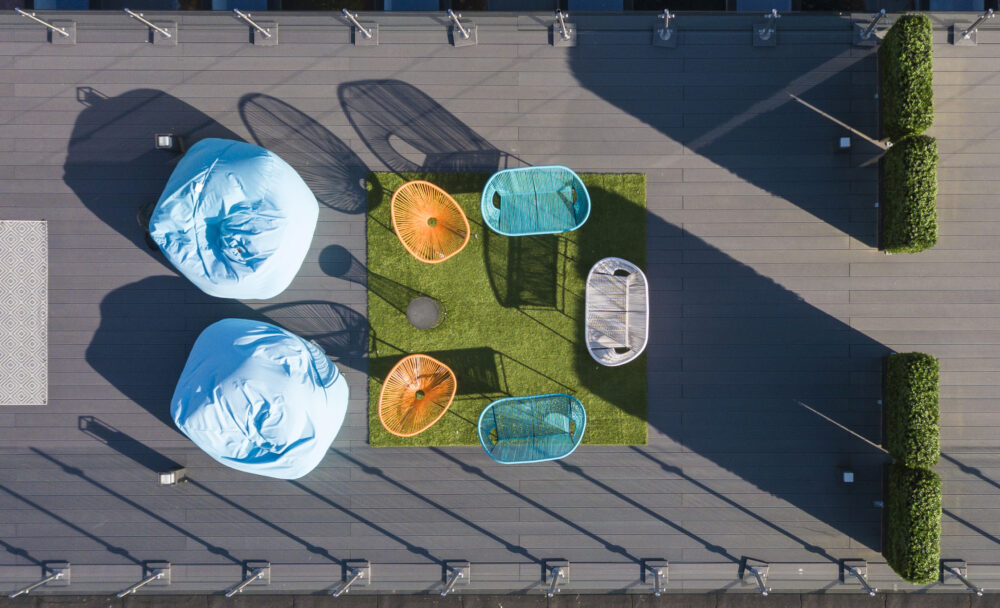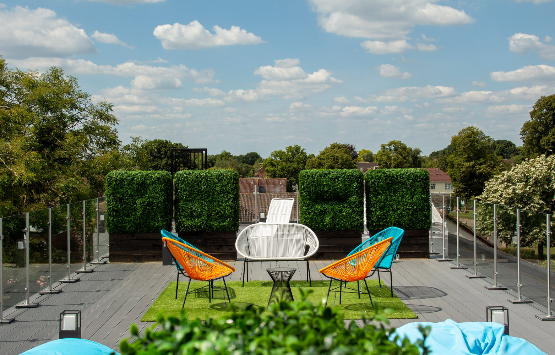Specification
Pushing the boundaries of design and high quality finishes
Premium German kitchens by Hacker combine matt cabinet doors in teal with grained oak wall units, finished with matt black handles. Stone worktops and full-height splashbacks add luxury whilst each kitchen has fully integrated Bosch appliances.
The bathrooms have been designed to be sophisticated and offer a spa-like aesthetic, with beautiful terrazzo porcelain tiles and teal metro tiles to wet areas. Stylish matt black details feature throughout with high-quality Crosswater brassware, showers and slimline wall-hung toilets. Oak vanity units, shelving and wall-hung mirrors further create a clean and relaxing atmosphere.

-
Kitchens
- German Hacker kitchens with matt teal doors and grained oak wall units including undercounter lighting
- Stone worktops and full height splashbacks in a marble grain effect
- Integrated Bosch appliances including microwave, dishwasher, induction hob and oven
- Bosch washer/dryer included in utility cupboards
- Soft closing doors and drawers with matt black handles
-
Bathrooms
- Stylish terrazzo porcelain tiles and teal metro tiles to bath and shower enclosures
- Oak vanity unit with modern white basin and matt black Crosswater mixer tap
- Wall hung Crosswater toilets with slim soft close seats and black flush plate
- Crosswater thermostatic showers with fixed rainwater showerhead and wall hose
- White shower tray with matt black shower enclosure and sliding door
- Wall fitted mirror with adjacent feature wall light
- Heated matt black towel rails
-
Lighting & Electrical
- Fibre optic feeds to bedrooms and living areas allowing excellent broadband speeds and secure connections
- Colour video entry intercom system
- Thermostatic slimline white electric panel wall radiators
- Flush matt black steel switch plates throughout
- Multi socket (power/aerial/satellite/BT) to living room and TV points to all bedrooms
- White LED recessed downlighters throughout apartments
-
Details & Finish
- Fitted wardrobes to all master bedrooms
- Luxury oak vinyl flooring throughout apartments
- Soft grey carpets to bedrooms
- Double-glazed aluminium windows in anthracite grey
- Flush white internal doors with accent black handles and hinges
-
Communals & Guarantees
- A secure gated underground parking space with each apartment
- Lift access to all floors
- 10 year new homes structural warranty
- Communal spaces designed by award winning interior designers, Suna




