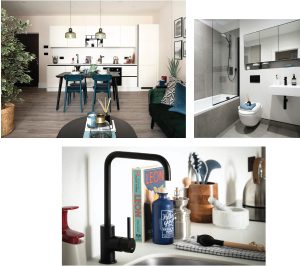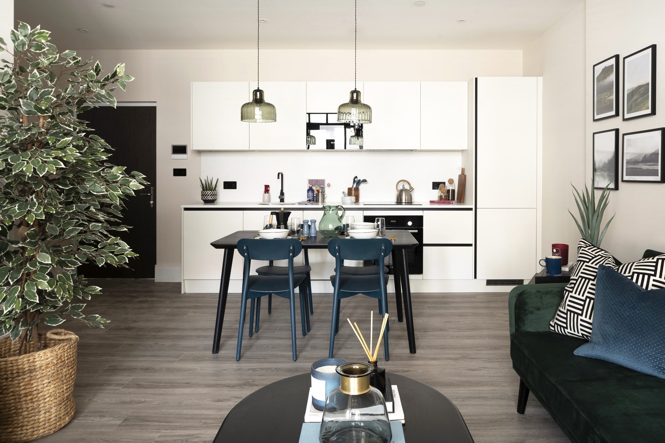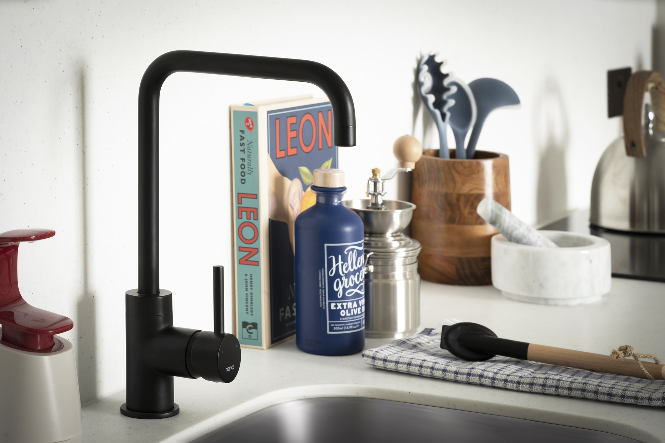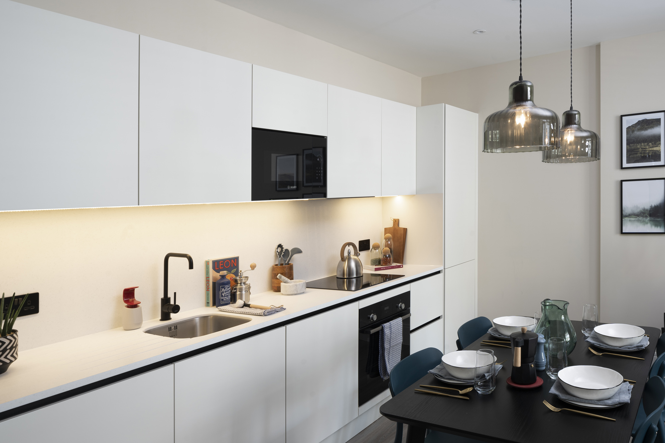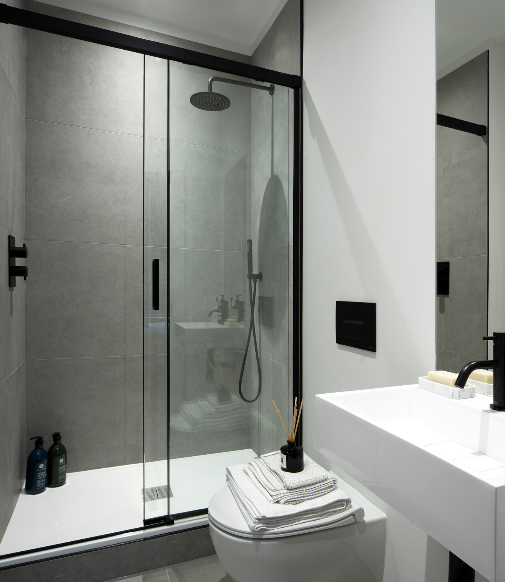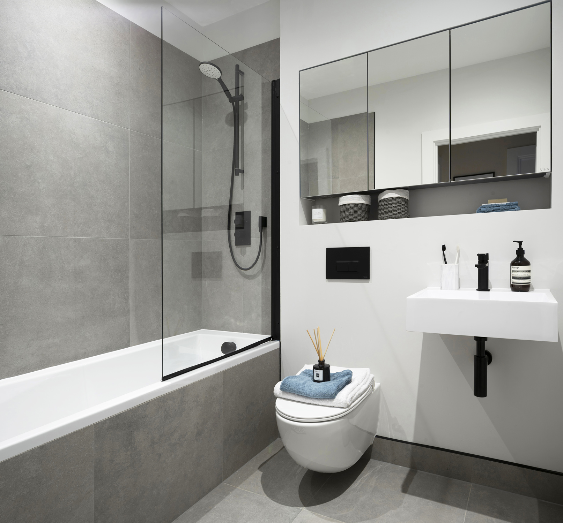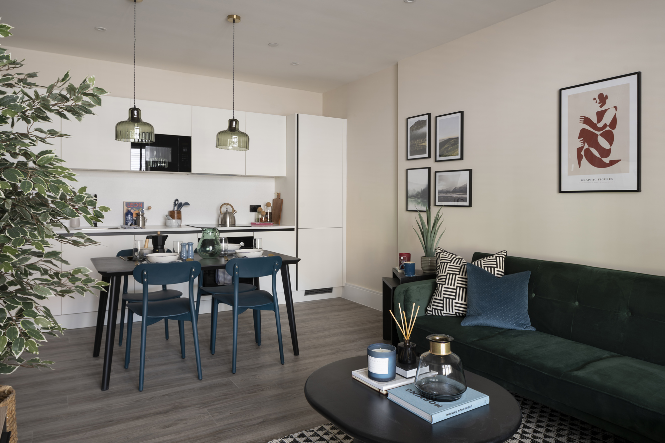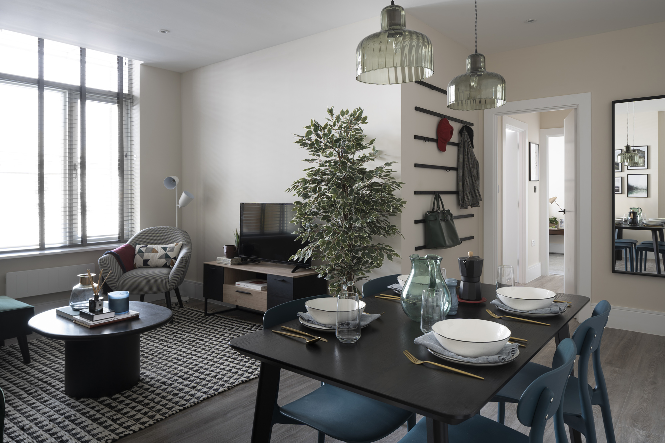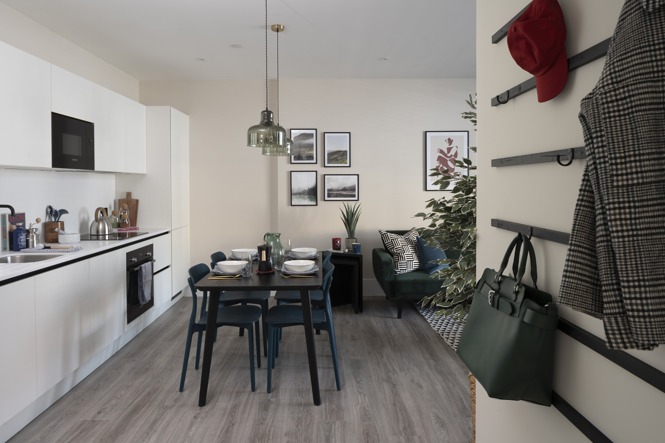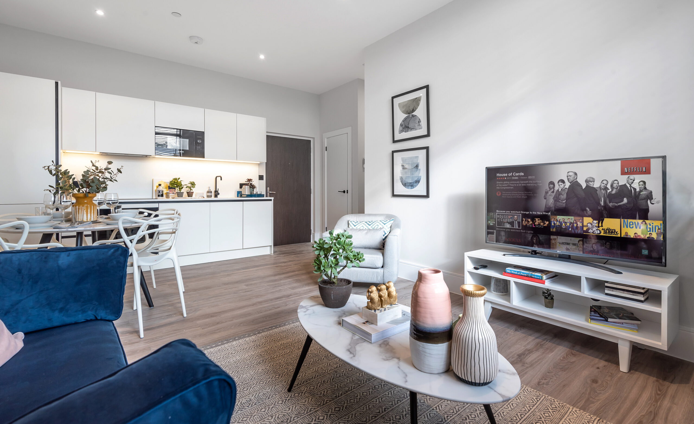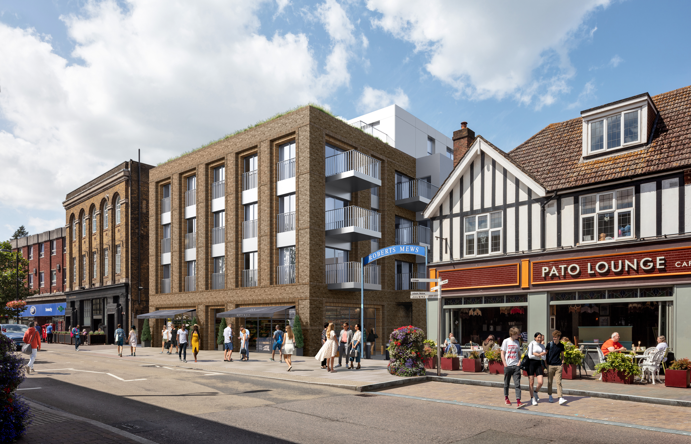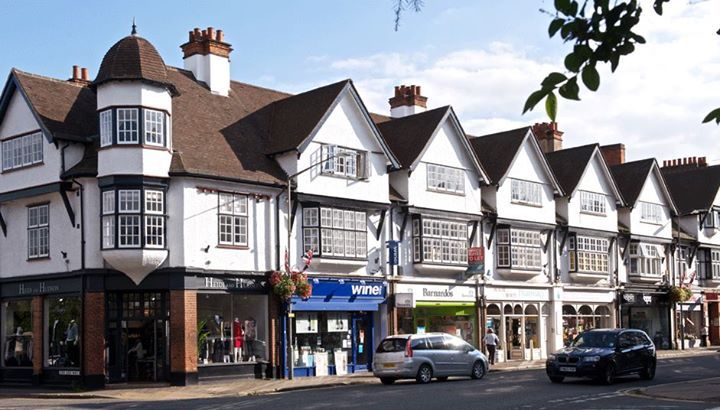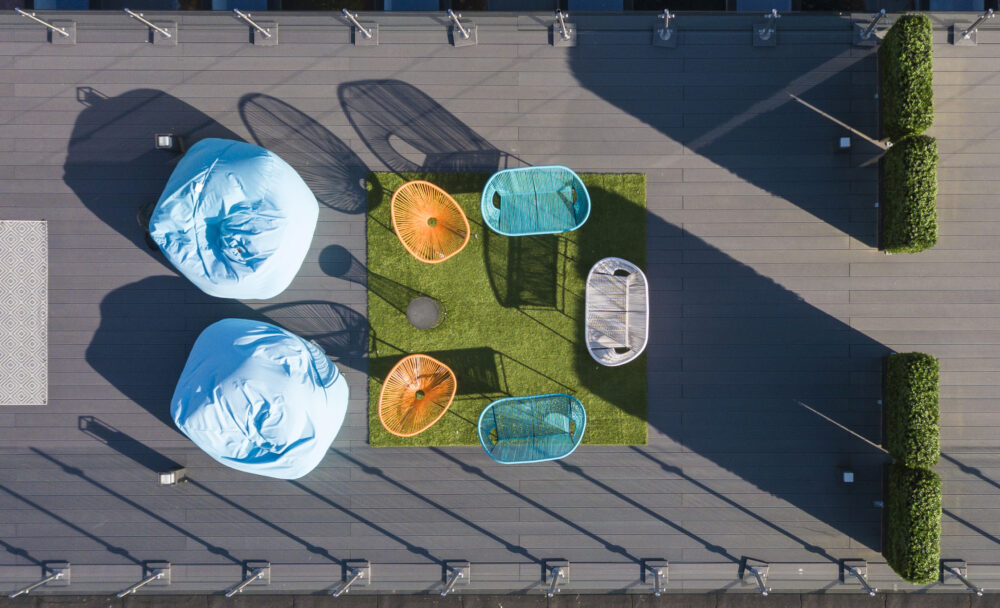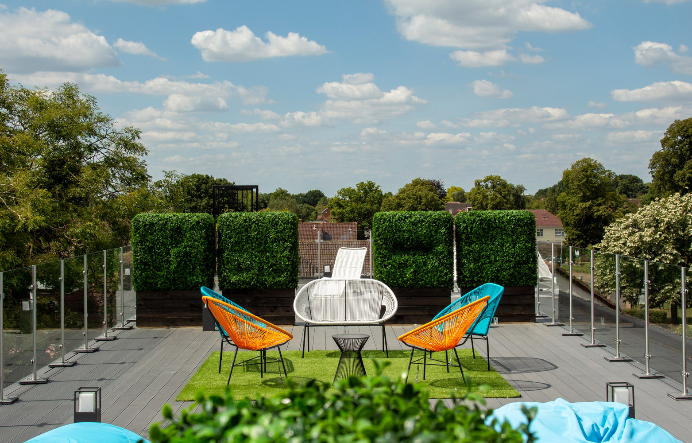Specification
Functionality and style in equal measure
Interior designers specified the contemporary luxury feel at Malt Works and an intelligent use of a simplistic colour palette creates a unique living environment with an exceptional finish.
The matt white kitchen doors from German manufacturer, Hacker, together with the marble effect worktops are contrasted with the black strips sat within the handless recesses. The Vitra concrete effect bathroom tiles create a clean and modern look to the bathrooms which create consistency with the rest of the apartment with matt black Sanitaryware from Crosswater.
Finally the finishing touches with the flush white doors and matt black ironmongery create a unity in all homes at Malt Works which compliments the generous open plan layouts and generous floor to ceiling heights.

-
Kitchens
- Bespoke matt white handleless german Häcker kitchens with undercounter lighting
- Premium acrylic ‘stone’ worktops and full height splashbacks by Durasein
- Fully integrated appliances including black Bosch microwave, oven and frameless induction hob. Also included is integrated fridge/freezer, washer/dryer, dishwasher and flush extractor fan to all apartments.
- Stainless steel recessed sinks with matt black mixer taps by 1810
- Instant boiling water taps to penthouses
- Soft closing doors and drawers with cutlery trays
-
Bathrooms & En Suites
- Stylish grey porcelain tiles by Vitra to walls and floors
- Resin wallhung basins with matt black basin mixer taps by Crosswater
- Wall hung Vitra toilets with slim soft close seats and black flush plate
- Crosswater thermostatic showers with matt black shower frames to en suites and one bedroom apartments
- Flush fitted Vitra wall mirrors with integrated storage and concealed shaver socket
- White resin baths in each family bathroom to two bedroom apartments
- Heated matt black towel rails
- Fitted toilet roll holders
-
Lighting & Electrical
- Colour video entry intercom system
- Thermostatic electric panel radiators
- Black screwless switch sockets
- Fibre optic feeds to each room allowing very high broadband speeds and secure connections
- Multi socket (power/aerial/satellite/BT) to living room and tv points to all bedrooms
- Recessed white downlighters throughout living room and kitchens with pendants to bedrooms
-
Details of Finish
- Luxury vinyl flooring to living rooms/kitchens and hallways
- Soft grey carpets to bedrooms
- Composite aluminium double-glazed windows in anthracite grey with white timber internal frames and brushed steel handles
- White flush doors with black handles and hinges
- Up to 3m ceiling heights in specified apartments
- Communals designed by award winning interior designers, ‘Kai Interiors’.
-
Communals & Guarantees
- Private gated parking is provided with all two beds, parking for one beds is available at a premium
- Lift access to all floors
- The peace of mind of a 10 year ICW new homes warranty
- Landscaped communal gardens
Location




